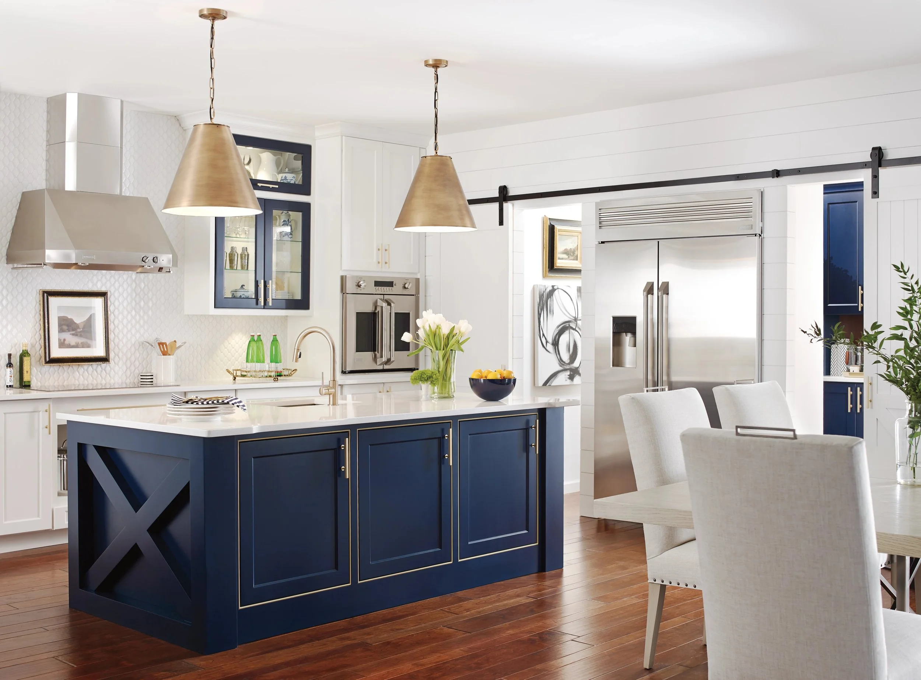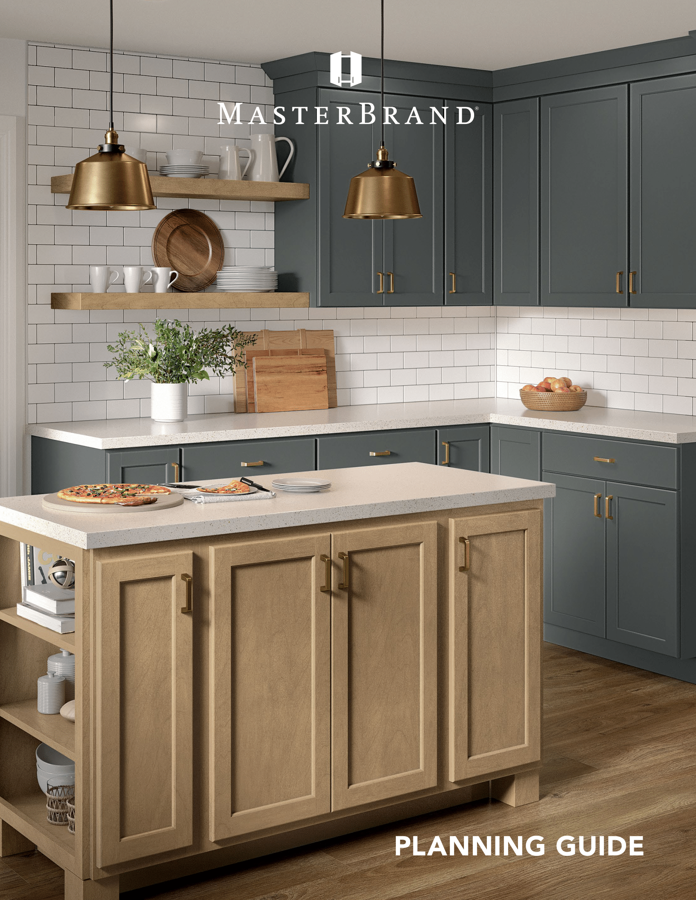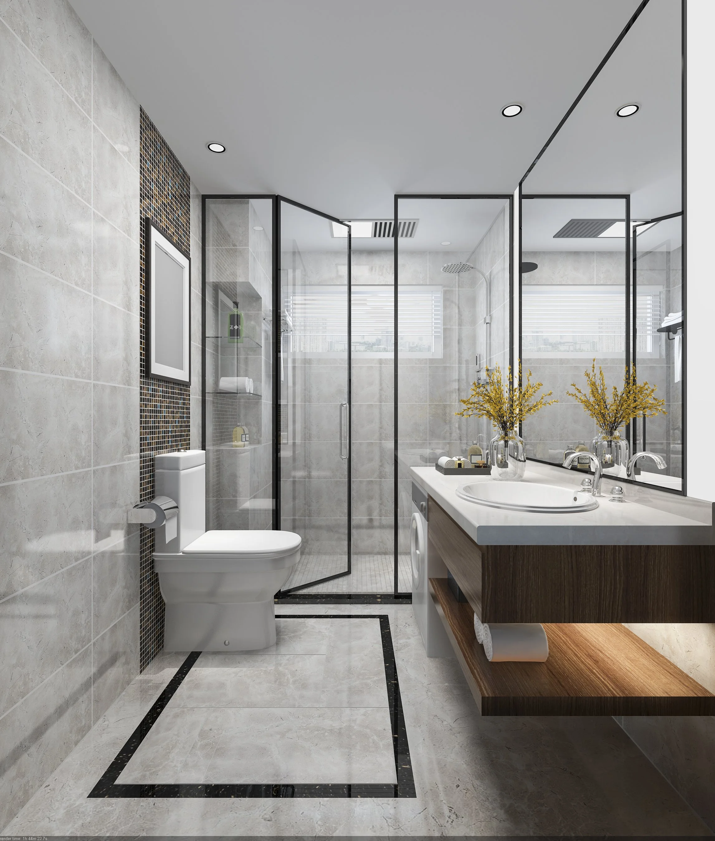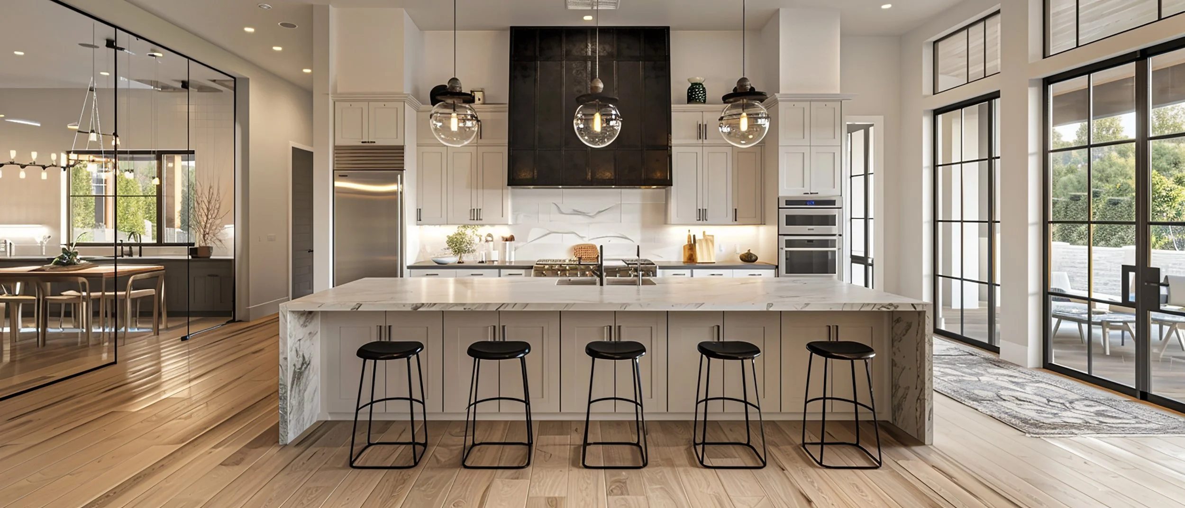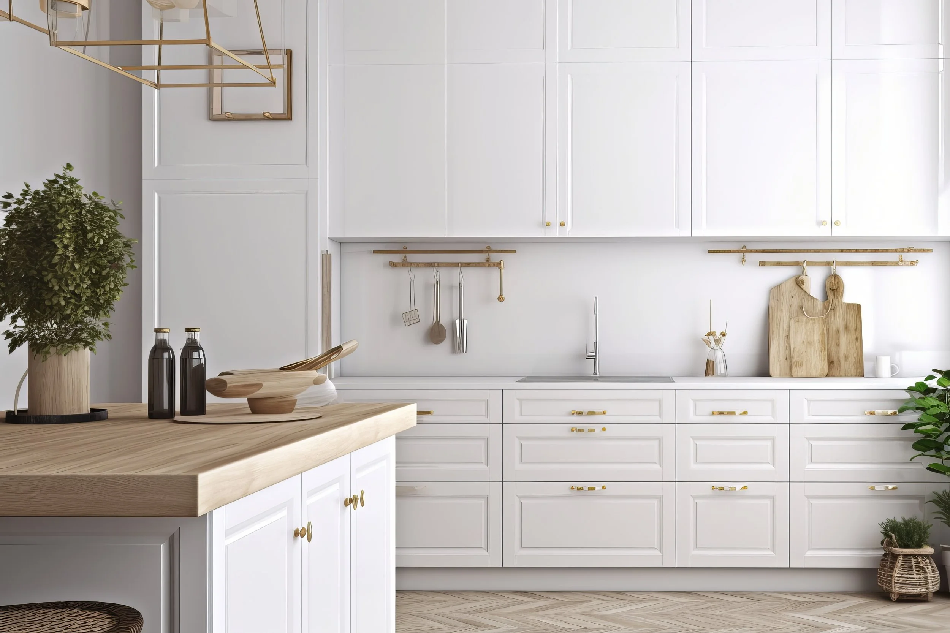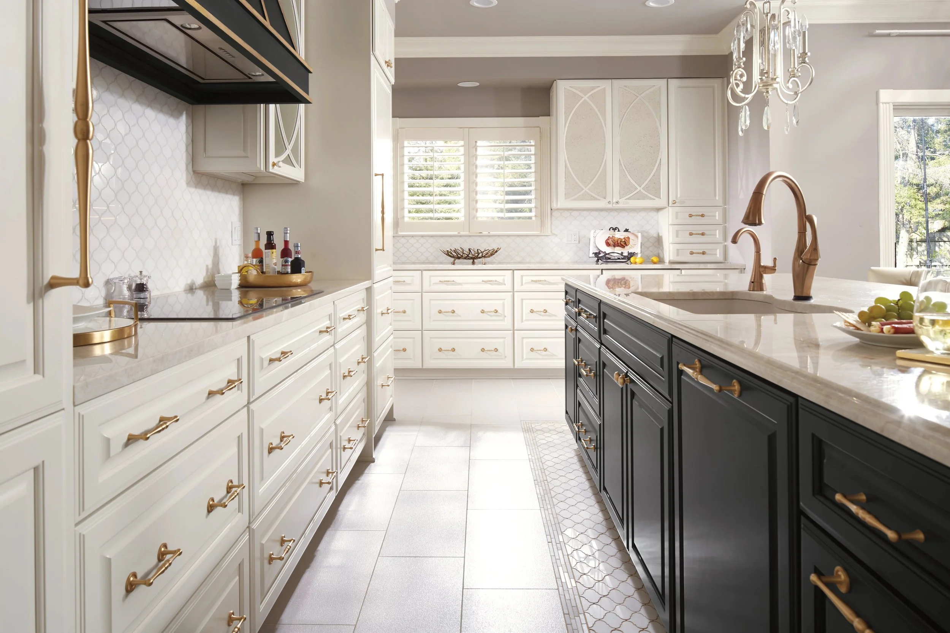
Transform Your Home With Andco
Design Expertise & Premium Materials for Kitchens, Bathrooms & More
Serving Rockford, Aurora & St. Charles, Illinois Since 1928
Upgrade Your Kitchen or Bathroom with the Fastest Turnaround in Rockford!
18 Months
0% Interest Financing
Prices Starting at $39 Granite & $49 Quartz
Our Products
Contact One of Our Three Showroom Locations
Rockford
Aurora
St. Charles

Your Path to a Stunning Remodel
Step 1
Plan Your Vision
Explore styles, colors, and budget options in our showroom. Then, work with our designers to refine the details and bring your plan to life.
Step 2
Finalize & Order
Work with our expert designers to finalize your plan. We will confirm your measurements, complete your selections, and place your order.
Step 3
Install & Enjoy
Our team ensures a smooth installation, from cabinets to countertops. Once complete, enjoy your new space and celebrate with family and friends!
How We Make A Difference
-
Cabinets are our business. Our designers have no other departments to cover or shelves to stock. They partner and collaborate on every project, combining their expertise to deliver the best results for your kitchen or bath. When you visit Andco, our time and knowledge are dedicated to designing your ideal room.
At Andco, we're committed to bringing your vision to life with personalized solutions that fit your needs. Whether you're updating a single cabinet or redesigning an entire kitchen or bathroom, our team ensures a seamless experience from design to installation.
Visit our blog for design inspiration, remodeling tips, and expert insights.
-
Our numerous displays at our Rockford, Aurora and St. Charles showrooms showcase our quality manufacturers.
Visit our modern 2700 sq ft showroom today to see what’s new and trending. Bring in your preliminary measurements so we can collaborate to visualize the possibilities.
-
Some places require you to provide measurements for your cabinets and countertops. However, just one mistake can be both costly and disruptive to your project schedule and budget. Andco measures all confirmed kitchen orders free of charge and assumes responsibility for cabinets and countertops that we measure.
-
Andco works only with skilled professionals who take pride in their work, giving you a worry free experience. Whether you’re updating your kitchen or bath with new cabinets and countertops, we ensure every detail is handled with care.
-
Unlike big box stores that drop your cabinets at the end of your driveway and leave you to figure out the rest, we deliver your kitchen in our own trucks—and we bring everything all the way inside your garage.
Plus, you get to accept delivery on your schedule, not some fixed date tied to when the cabinets roll off the factory line. We make sure your cabinets and countertops arrive safely and conveniently, ready for installation when you are.
-
All of our cabinet lines carry the KCMA Emvironmental Stewardship Program (ESP) seal to show their commitment to the environment. The ESP uses a holistic approach to manfacturing standards, examining the process from growth and harvesting of raw materials to manufaturing the end product.
Compliance is awarded in the following criteria: Air Quality, Prduct Resource Management, Process Resource Management, Environmental Stewardship, and Community Relations.
Explore Our Latest Creations
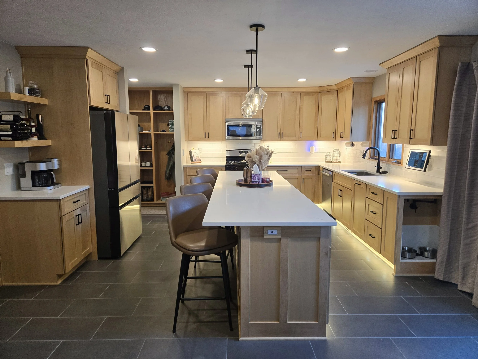
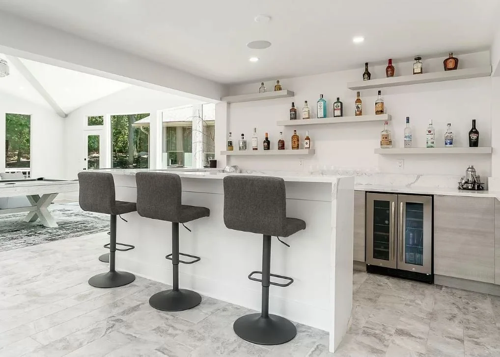
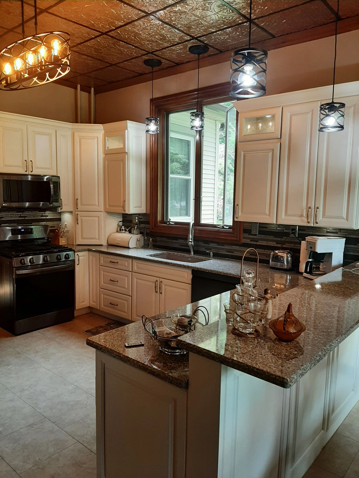

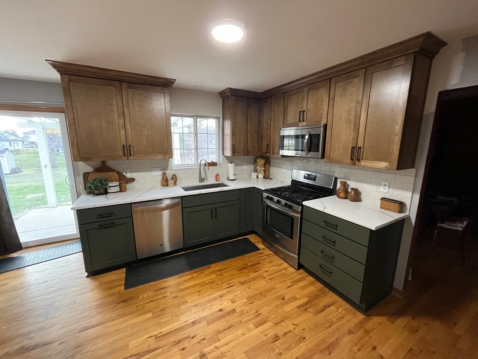
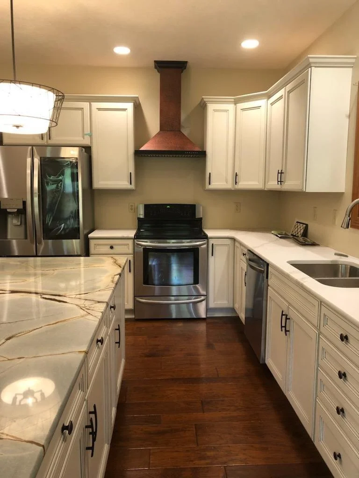
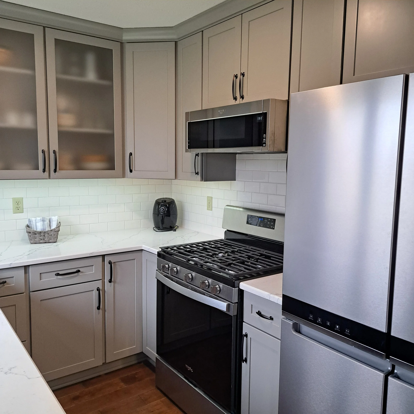
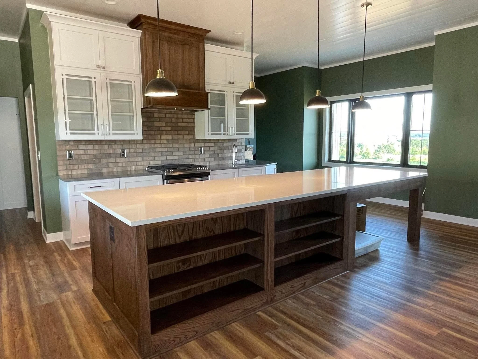
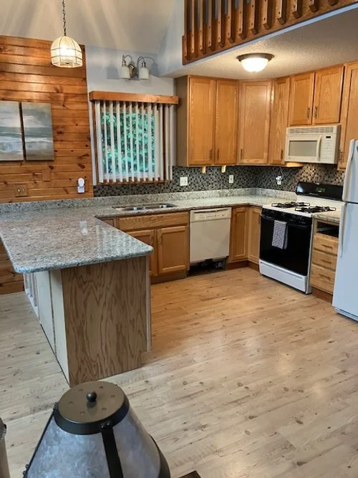
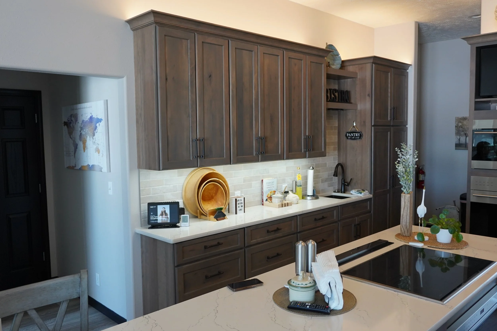

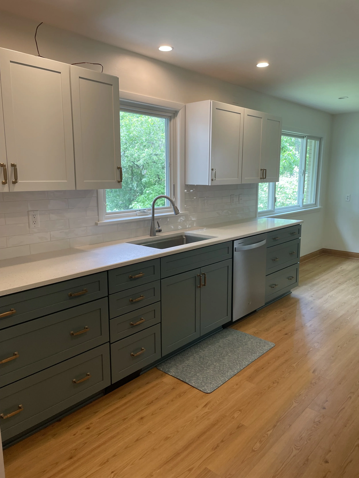
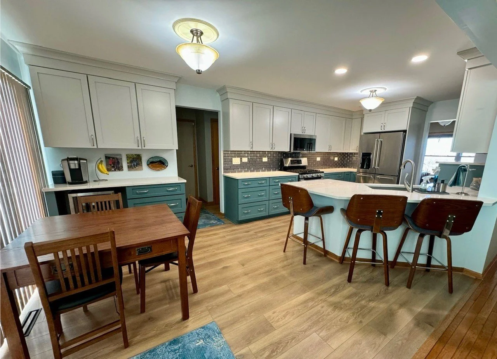
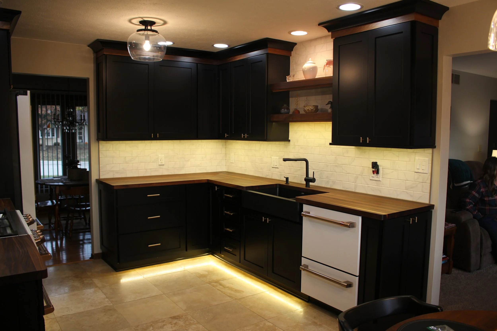
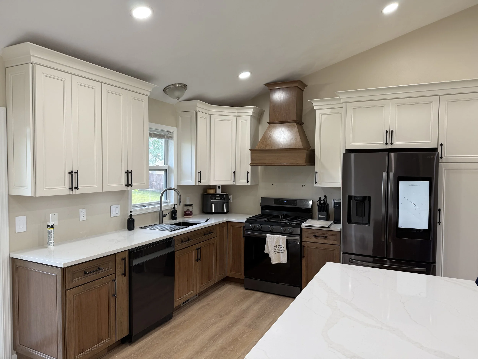
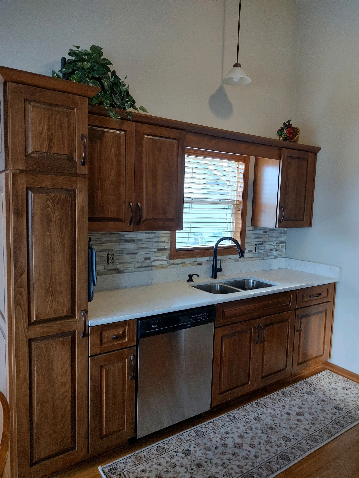
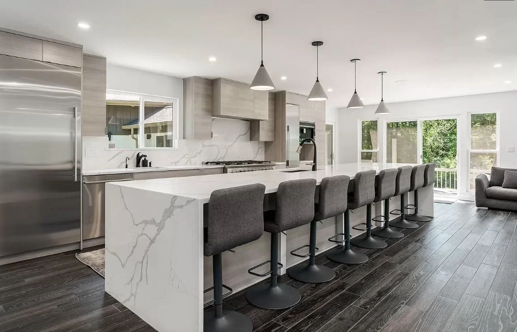
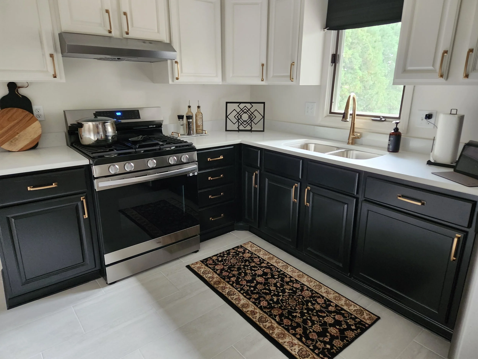
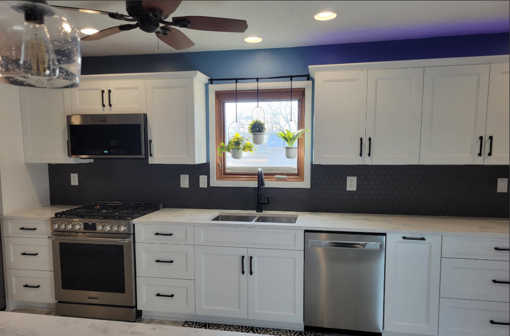
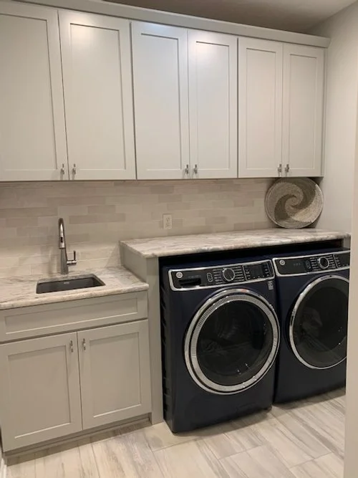
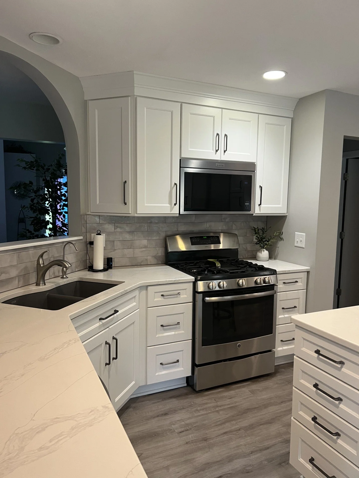
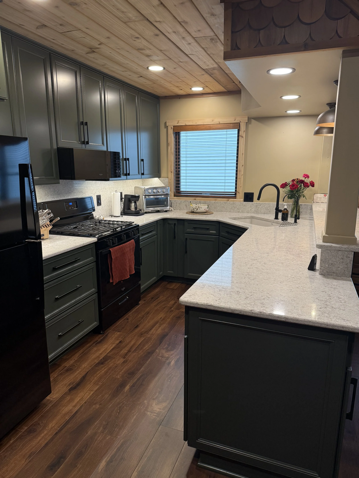
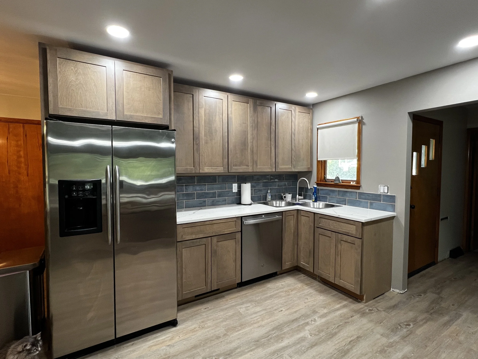
Meet the Dream Team
-

Jeremiah Whitmire
Kitchen Designer / Manager
Rockford, IL -

Scott Herrman
Kitchen Designer
Rockford, IL -

Hilary Martinez
Kitchen Designer
Rockford, IL -

Audra Lartz
Certified Interior Designer
Rockford, IL -

Vanessa Bahic
Kitchen Designer
Aurora & St. Charles, IL
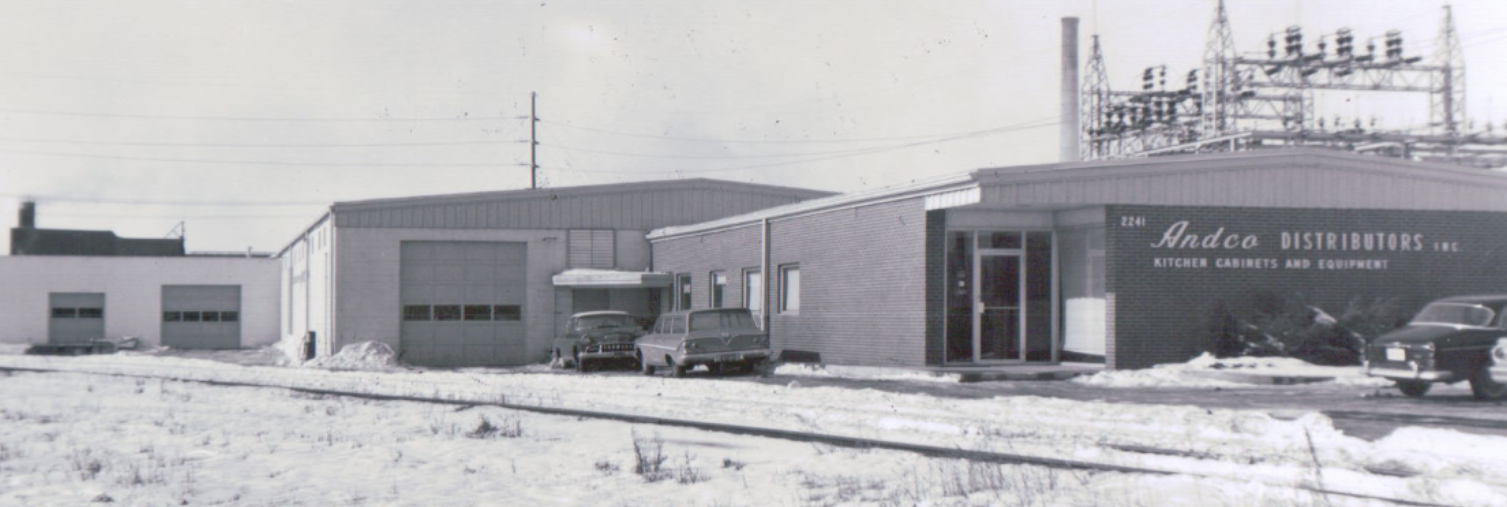
Andco Has Been Locally Owned Since 1928
What People Are Saying
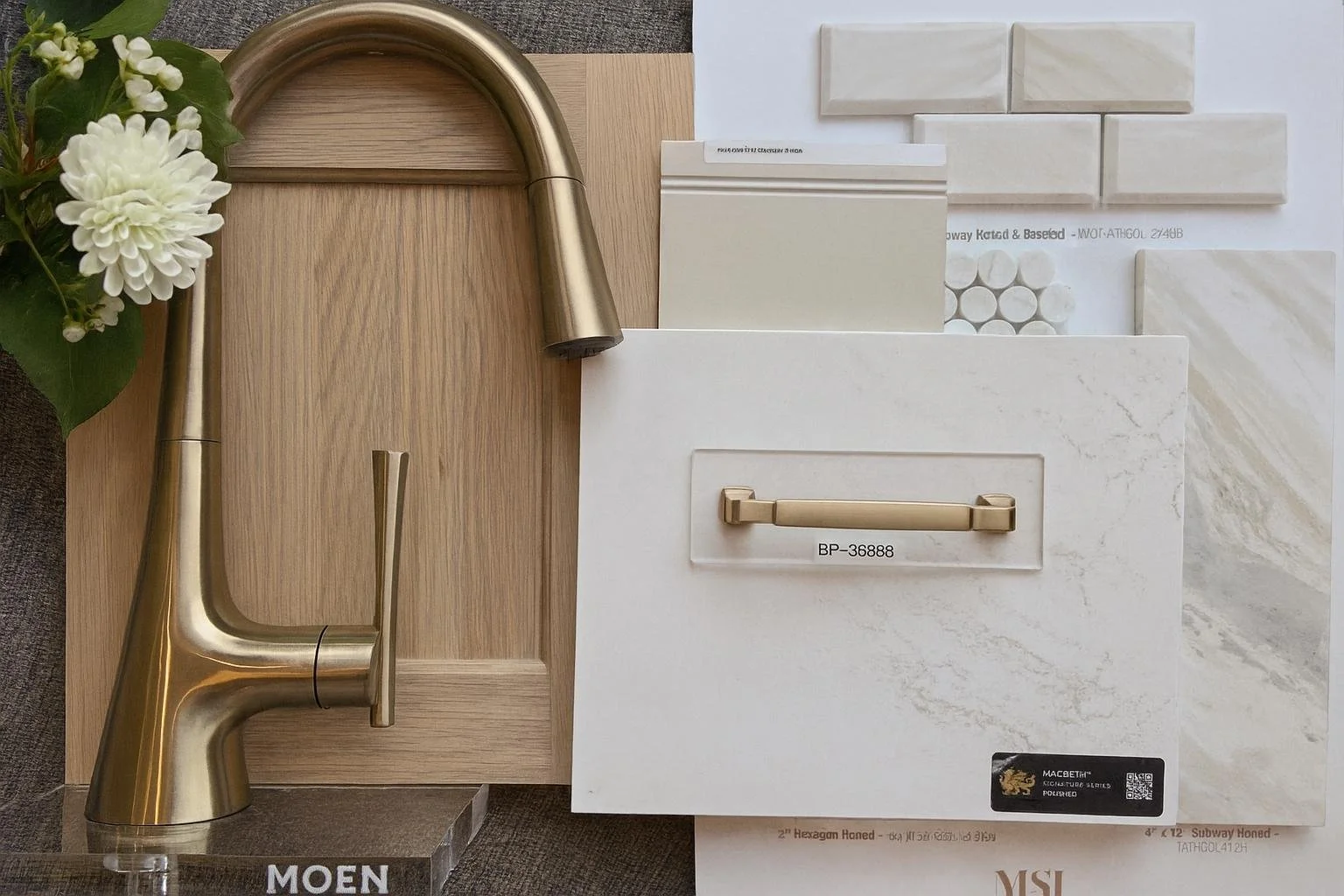
Frequently Asked Questions (FAQ)
-
Define Your Goals: Start by identifying the primary reasons for remodeling (e.g., increased functionality, improved style, or updated appliances).
Set a Budget: Determine how much you're willing to spend and allow room for unexpected costs (typically 10-20% of your budget).
Create a Design Plan: Think about layout changes, materials, finishes, and any style preferences. You can work with a designer or use online tools.
-
Work Triangle: Ensure that the stove, sink, and refrigerator are positioned within a comfortable working triangle for efficient cooking and prep.
Popular Layouts: Consider layouts such as:
L-Shaped: A simple, open layout.
U-Shaped: Ideal for larger kitchens, offers ample counter space and storage.
Island: Adds counter space and often seating.
Galley: Great for smaller spaces with two parallel countertops.
Open Concept: Connects the kitchen with dining or living areas.
Consider Workflow: Ensure that the layout supports the way you cook, entertain, and use the kitchen daily.
-
Minor Remodel: 2-4 weeks (new countertops, appliances, or light updates).
Medium Remodel: 5-8 weeks (includes layout changes, new cabinetry, or floor installation).
Full Remodel: 8-12 weeks or longer (involves structural changes, plumbing, electrical work, and custom cabinetry).
*Please note: Delays can occur due to materials availability, inspections, or changes in scope, so factor in extra time for unforeseen issues.
-
Measure Your Space: Measure your kitchen carefully, noting dimensions for appliances, cabinets, and countertop space.
Choose Your Materials: Decide on materials for countertops, flooring, cabinetry, backsplash, and lighting.
Consider Functionality: Ensure there's enough storage space, counter space, and lighting for your needs. Think about workflow and appliance placement.
-
Stay Calm and Flexible: During a remodel, issues like plumbing problems, outdated wiring, or structural changes can arise.
Communicate with Your Designer: If a problem arises, work with your designer to find a solution. They may need to adjust the timeline or cost.
Contingency Budget: Always keep 10-20% of your total budget set aside for these kinds of unexpected expenses.
-
Countertops: Choose between granite, quartz, marble, butcher block, or laminate depending on your budget, desired aesthetics, and maintenance preferences.
Cabinets: Consider the material and style (solid wood, MDF, or plywood) as well as finish (painted, stained, or custom).
Flooring: Options include hardwood, tile, vinyl, or stone. Choose based on durability, style, and budget.
Backsplash: Subway tiles are classic, but you can also go for mosaics, glass, or even bold-colored tiles to create a focal point.
Lighting: Incorporate ambient, task, and accent lighting. Recessed lights, pendant lights, and under-cabinet lighting are all popular choices.
-
Basic Remodel: Most kitchen remodels that involve cosmetic updates (like changing countertops or painting cabinets) don't require permits.
Major Remodel: If you're changing the kitchen layout (moving walls, adding plumbing or electrical, etc.), you'll likely need permits from your local building department. Always check local regulations.
Contractor Responsibility: A licensed contractor will usually handle the permit process, but it's good to confirm.
-
Removal of Old Elements: This includes cabinets, countertops, flooring, and appliances. It's a messy phase and may take 1-3 days, depending on the size of the remodel.
Dust Control: We will take steps to minimize dust and debris. By setting up barriers or plastic sheeting to isolate the work area.
-
Yes, you should be involved in decisions like:
Cabinet hardware (handles, knobs, pulls).
Countertop material and color.
Backsplash design and color.
Lighting fixtures.
Flooring choices.
You should feel confident and happy with all the selections, as they define the final look of your kitchen.
-
Set Up a Temporary Kitchen: If possible, create a makeshift kitchen in another room with a microwave, small fridge, or even a slow cooker.
Plan for Meals: Plan meals in advance and consider takeout, pre-prepped meals, or simple recipes that don't require a lot of kitchen use.
Be Prepared for Dust and Noise: Remodeling can be loud and dusty, so if you're working from home, plan accordingly. You may need to set up a quiet workspace in another part of the house.
-
Return on Investment (ROI): A kitchen remodel can offer one of the highest returns on investment (ROI) of any home improvement project. On average, homeowners recoup 60-80% of the remodel cost, depending on the scope and the market.
Factors That Influence ROI: The ROI depends on the quality of materials used, the design choices, and the price point of homes in your area.
-
Enjoy Your New Kitchen: Take time to enjoy your newly remodeled space and start using it to its full potential.
Maintain Your Kitchen: Regularly clean and maintain your appliances, cabinets, and countertops to keep everything looking and working like new.
Host a Celebration: If you enjoy entertaining, consider hosting a gathering to show off your new kitchen to family and friends!

